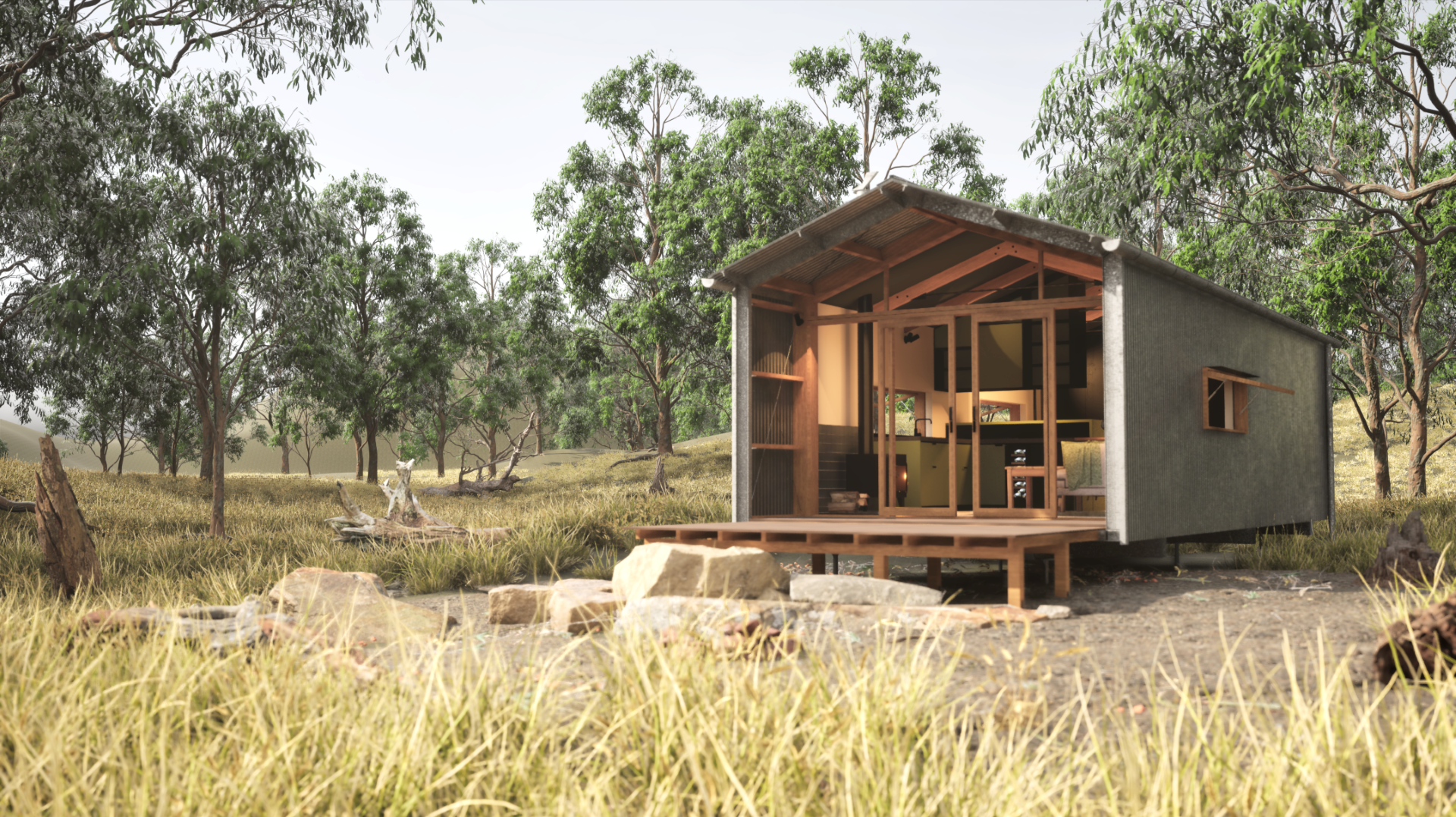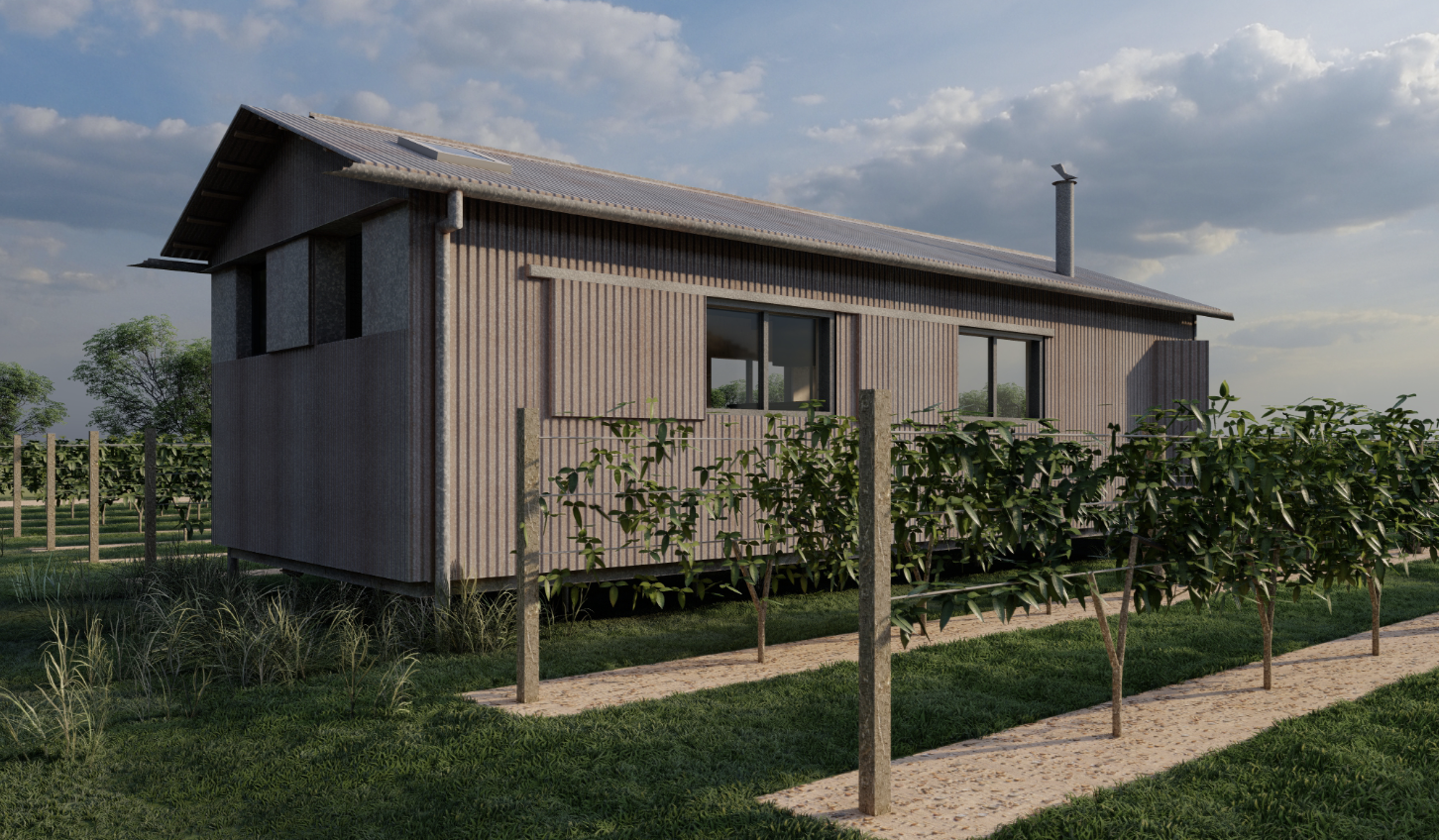
the weekender
4.5m x 10m footprint
The weekender has been designed to cater to the weekend holiday market. The interior is light filled and spacious, while offering a true experience to its inhabitants no matter where it might be located. A generous kitchen and living area are complimented with a spacious bedroom that leads to a separate shower and Toilet room. The shower room has a playfully located shoulder height door that opens out to encourage the occupants to shower within nature, while maintaining privacy for the more modest individuals. A large glazing section and deck area at the Northern end of the building allow you to enjoy the sunshine, barbecue and lounge while still offering respite from the weather. This little beauty may be designed for holiday makers but can and does effortlessly cater to longer term stays, or permanent living with some minor changes. The space can also be opened completely to become a studio, office, gallery space, large bedroom or whatever the heart desires. We hope this building helps people understand the merits of a small well designed space and the experience that they can evoke.




