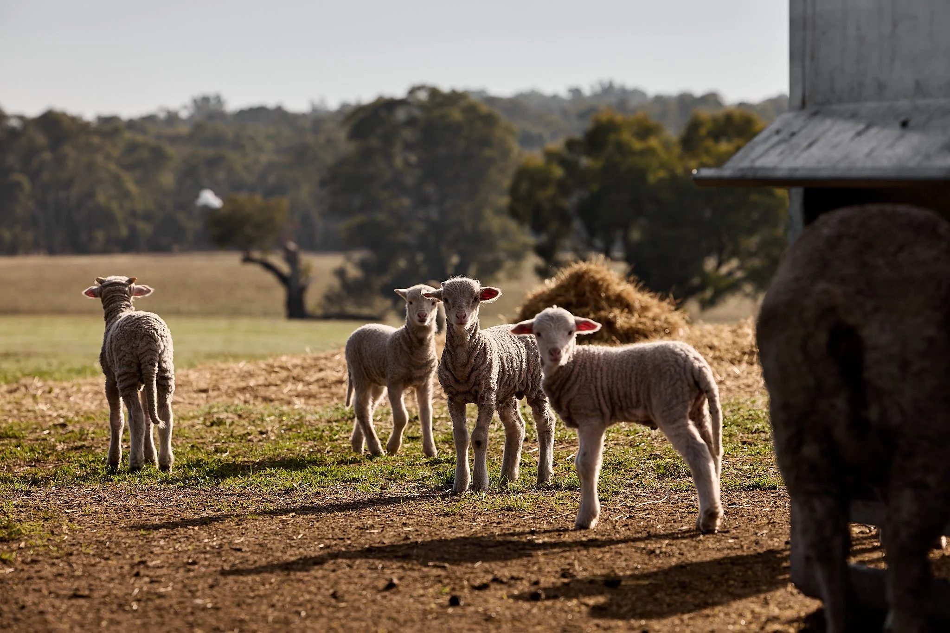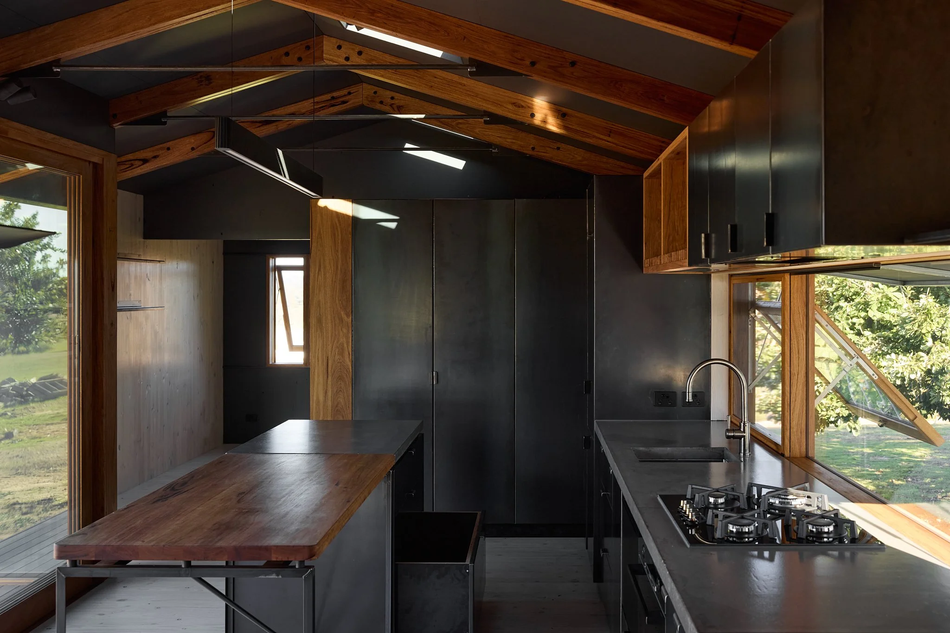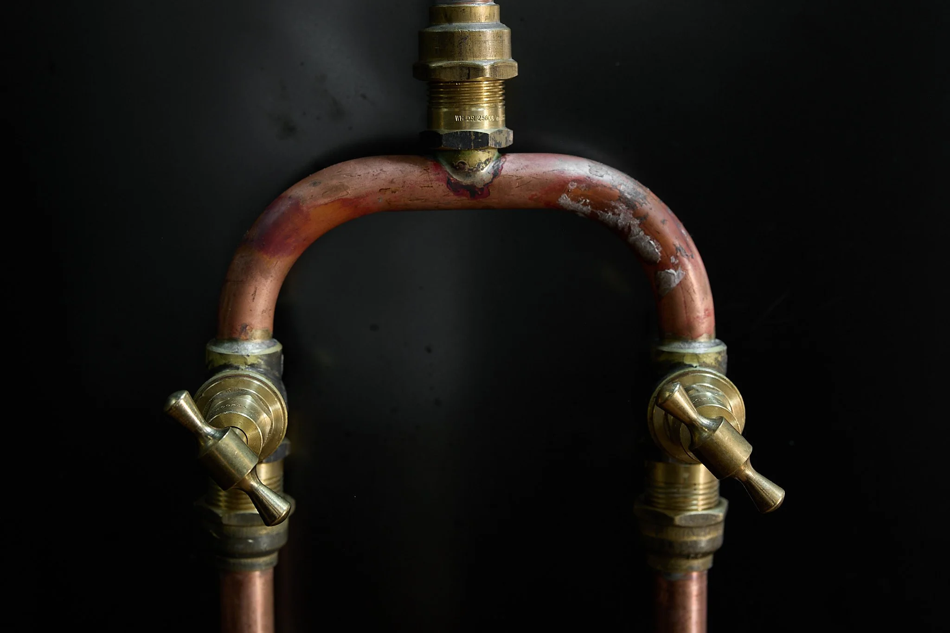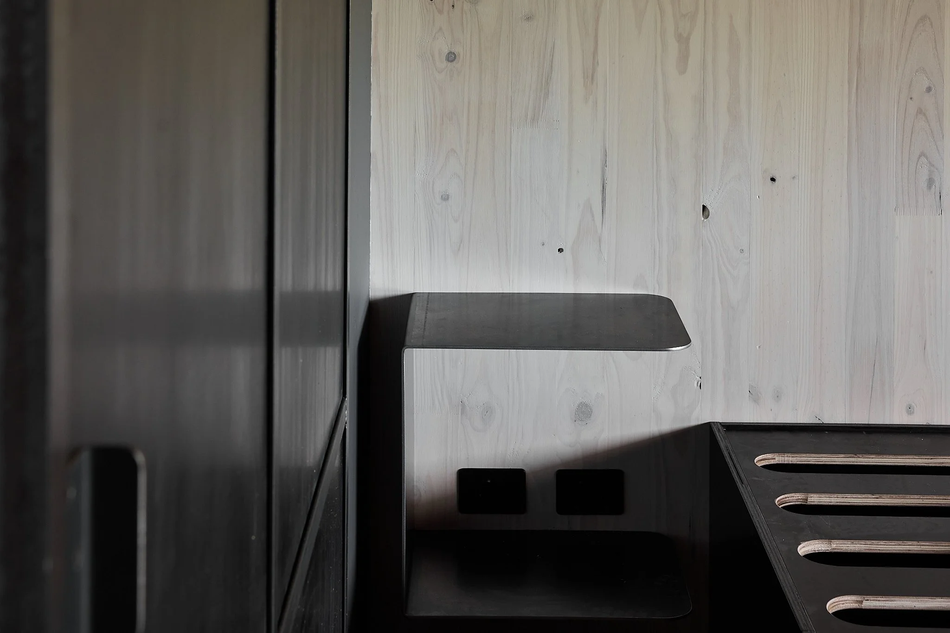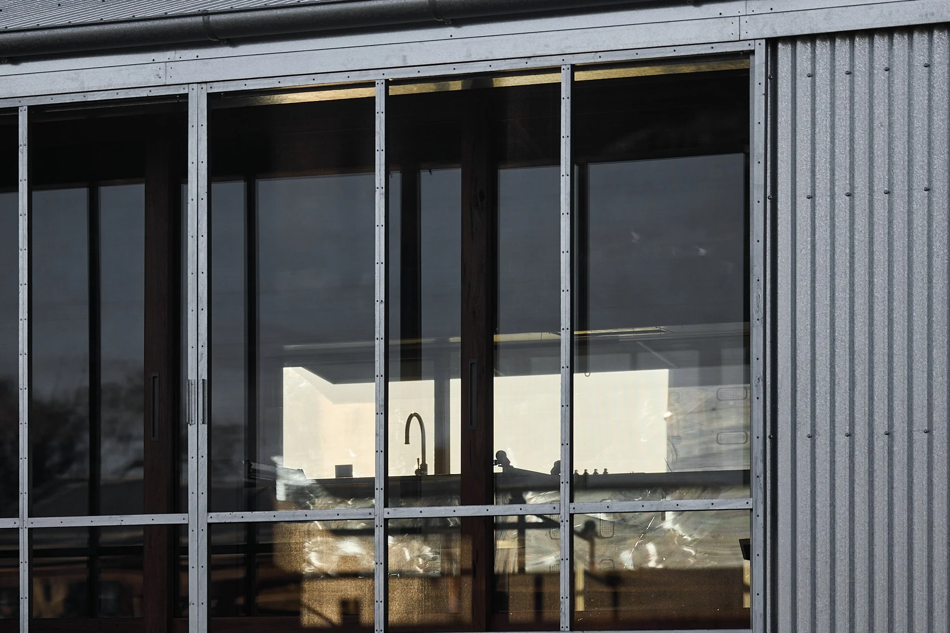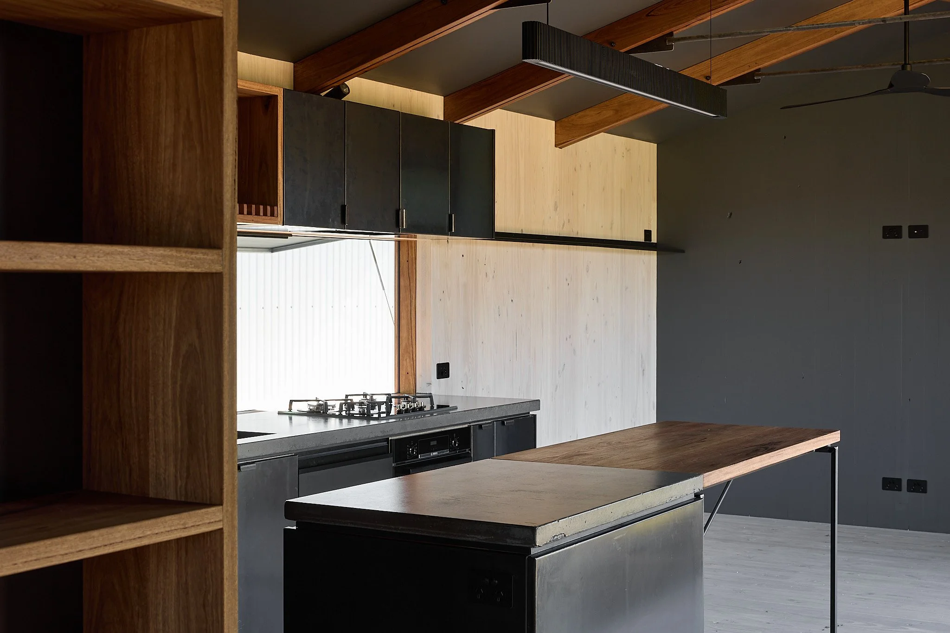the retreat.
15m x 5m footprint
This is the ultimate off grid/get away, leave your troubles behind sort of building. Our largest building by far, the retreat offers something quite special… Space!
The retreat is our largest transportable space.
perfectly suited to a family getaway.
The retreat offers a spacious master bedroom, large kitchen, under cover deck, lounge, breakfast nook, laundry, bunk area, separate shower, and toilet, all in a 68 m2 space.
With this design we are intending (like in the brook), to change the conversation around smaller spaces. This building has everything you could possibly need to live long or short term with or without a family.
Perfectly suited to a family getaway “the retreat”, also fits the needs and requirements of people thinking about a transition to a more sustainable housing model, or even a downsizing baby boomer.
The large, glazed section on the north side opens out to a covered decking area through sliding doors. This zone can be closed off from the elements or the threat of fire with two mechanically wound shutter doors, which keep heat out and warmth in. Imagine in the middle of winter opening the sliding doors, closing the shutters, and sitting on the deck with the fire crackling away.
As with all of our buildings it is the experience that counts, that’s why we ask this design to work so hard for you.
I imagine waking up on a summer’s morning to the sound of my kids playing in their bunk beds, cooking pancakes, and enjoying them in the breakfast nook before heading out into the great outdoors.
Design highlights.
15m x 5m ( 75 Sq M )
Flexible - Home / Studio
2 rooms wth 1 flex room (bed or office)
Open plan living w/ full kitchen / lounge / dining
Dedicated laundry & utility room
Bathroom with seperate toilet
Wood fireplace & gas appliances
Standard floor plan
(some additional extras shown)







