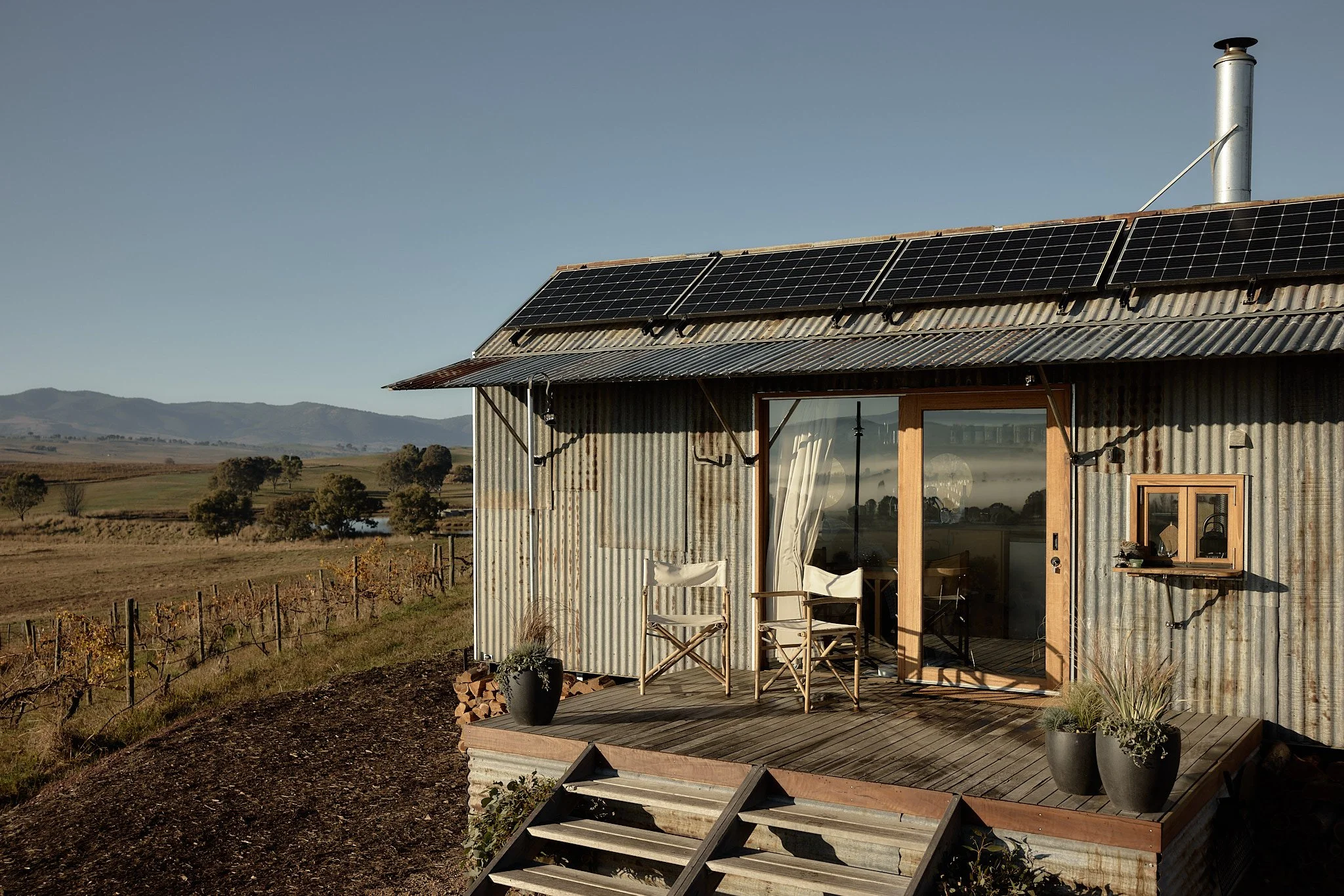brydie.
8m x 2.5m footprint
We’ve had a lot of enquiries from the success of our Visit Victoria Stella build. Brydie is aimed at this market and is no ordinary tiny house
Escape the mundane walls of urban living.
Brydie provides efficient,
sustainable living space.
With its sturdy custom steel trailer foundation and unique recycled hardwood portal frames, this building is a masterpiece that’s sure to captivate your senses.
Featuring fold-up corrugated eaves, steel-framed east-orientated glazing, and timber framed french windows, this building is all about breaking away from the trailer’s footprint. But the magic doesn’t stop there. Inside, the structural bones are exposed, and the natural textures of the surfaces are left bare, creating an immersive experience that’s unlike anything you’ve ever seen.
From the toasted cork floors to the mild steel elements and recycled hardwood joinery, the materials used throughout the space carry a simplified palette that seamlessly blends with the building’s exterior.
And let’s not forget about the bathroom. With its burnished steel, hardwood detailing, and copper and brass plumbing fittings, this space is a continuance of the building’s overall aesthetic. The shower, which is pushed forward onto the trailer’s drawbar, is an experience in itself. With operable glass louvers that immerse you in the landscape, you’ll feel like you’re in your own little oasis.













